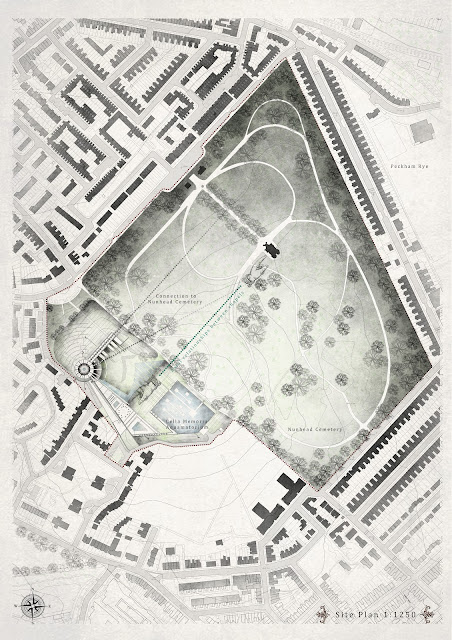 |
 |
| { - Site Plan - } |
 |
| { - Programme Diagram - } |
 |
| { - Section CC - 3000mm long in its real state - } |
 |
| { - Memory Well Section - 1700mm in height - } |
 |
| { - Memory Amphitheatre - } |
 |
| { - Formal Funerary Ceremonial Space - } |
 | ||
| One side of the presentation - Video and Serial visions of the three journeys across the site |
 |
| Our Memory Shelf |
 |
| The projection and the the Serial Visions |
 |
| 1:100 sectional model through the Memory Well and Sheer Wall |
.JPG) |
| Condensing the usual 20min verbal presentation into 5 min... |
 |
| Some sense of scale of the size of the drawings on our main wall |